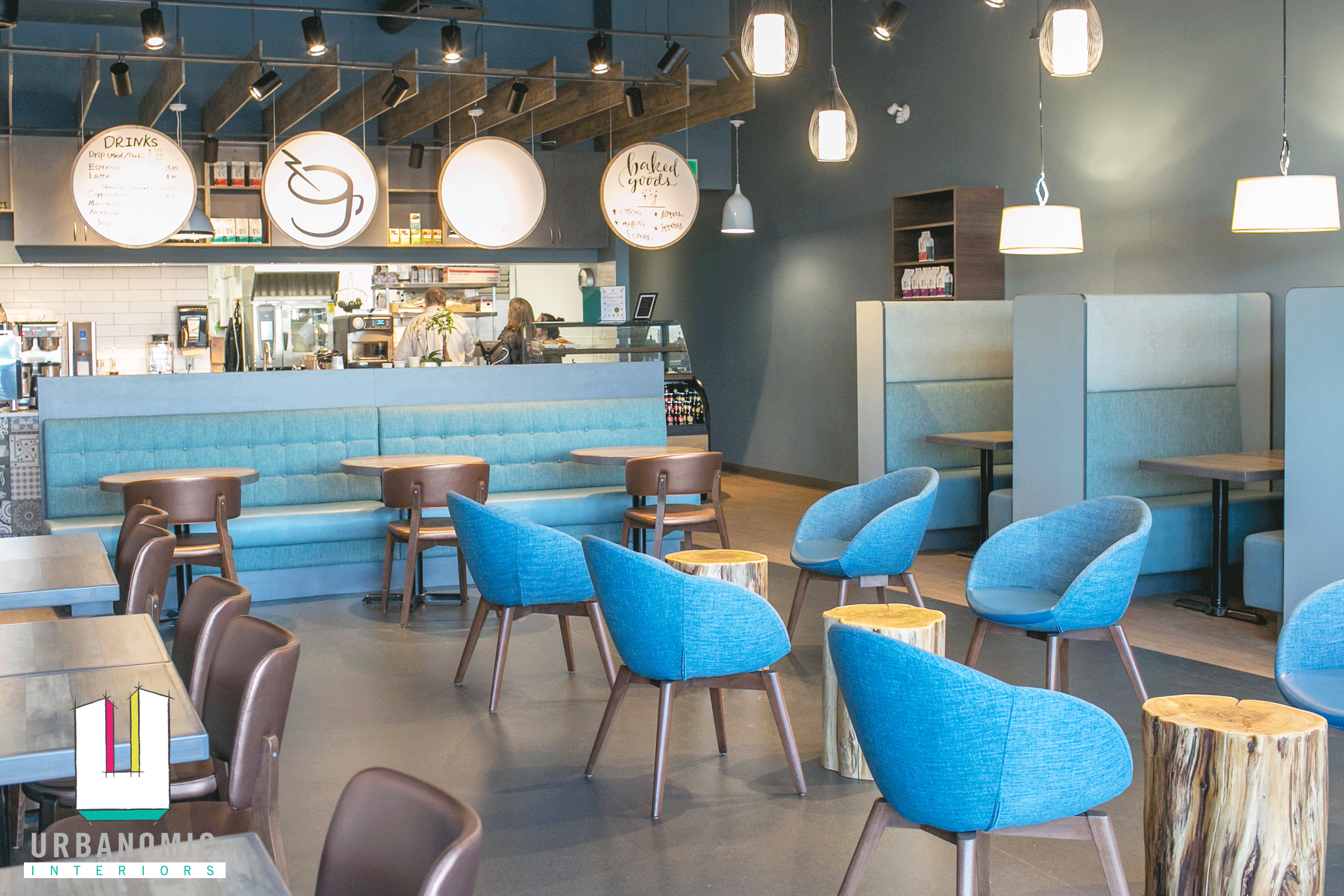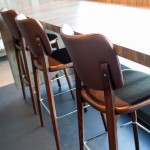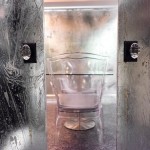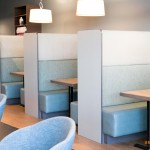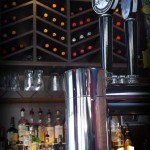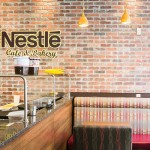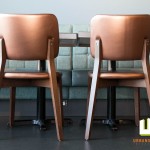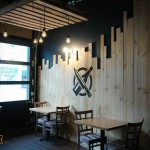Design Concepts
Our one-of-a-kind design concepts begin with a written concept statement and visual storyboard aimed to illustrate the themes, motifs and aesthetics that we envision for your space. By using words and images we can figure out early on if we are headed in the right direction with the look and feel of your space. This will act as a jump off point to discuss our vision for your project and once approved, this information will serve as a guide and inspiration for future design decisions throughout the project.
Space Planning
Whether we are starting with a space that has never been fit-up, or renovating an existing space, we will put our space planning expertise to work to ensure that your space flows logically and efficiently. We use process engineering techniques to optimize the movement of people and goods through your space, and support such movement with the appropriate placement of equipment, furniture and architectural elements, while ensure that we are adhering to applicable building codes.
Budgeting
Before any designs are on paper, it is challenging to predict what the costs of your project will be, because each situation is so unique. We begin with a “order of magnitude” Preliminary Budget based on the square footage we expect to be renovating, and using date from similar recent projects. This low-fidelity budget can have a variance of +/-30% or more. With an understanding of what we are aiming for, we can help you make smart design decisions that will help to keep costs aligned with what you are prepared to spend. Working backwards from the preliminary budget, and pricing the project incrementally as the level of detail increases, allows us us ensure that funds are allocated in ways that will have the biggest impact. The budget for projects become more accurate as the design details come into clearer focus.
Architectural Finishes + Fixtures
Each material element that goes into a space needs to be carefully co-ordinated on many levels. When we are researching items, such as finishes and furniture, that will work for your project we need to consider them from many angles, including size, format, installation methods, compatibility with other materials and systems, colour, finish, safety and durability features and of course, price. Our commercial design drawing packages typically include specifications and installation details for all construction finishes and fixtures throughout the space.
Lighting Design + Fixture Selection
Modern day lighting design is highly nuanced due to the plethora of options on the market today, in addition to new code requirements concerning energy efficiency. Considerations to address in lighting design include the function (general ambient, task, feature), placement, and installation methods. Additionally, each fixture typically needs to be specified in terms of light sources, output, voltage, colour temperature, and finishes for both the shades/lenses and fixture body. We design detailed lighting layouts that add drama to our designs, and supply the required lighting fixtures to ensure order accuracy while minding the budget.
Custom Fabrication
Our collaborative approach, combined with our industrial design knowledge, millwork shop experience enables us to skillfully illustrate schematics for the fabrication of custom elements, including cabinetry, furniture, light fixtures and more. In most cases we work closely with preferred craftsman to fabricate what we have designed, and in some cases it makes more sense for us to get our hands dirty and create it ourselves.
Signage + Branding
We partner with fabricators and graphic design specialists to develop signage and branding elements that will get noticed. Branding elements in the past have included custom wallpaper with a company’s logo on it, window decals, exterior signage and more.
Furniture Selections
We procure furniture from trusted suppliers made specifically for commercial use to ensure durability and warranty coverage. If you are looking to do your own purchasing, we can give you a sense of what will work aesthetically and let you source, price and procure these items on your own, however in such cases we cannot be held responsible for any issues that may arise during procurement or use.
Construction + Permit Drawings
Throughout the design process we co-ordinate with the necessary architectural, engineering and specialized professionals to eventually create a comprehensive set of documents and drawings that can be used for estimating, bidding, to apply for building permits and ultimately to build the space.
If you are ready to learn more about working on your boutique commercial project with us, Contact Us to explore further!

